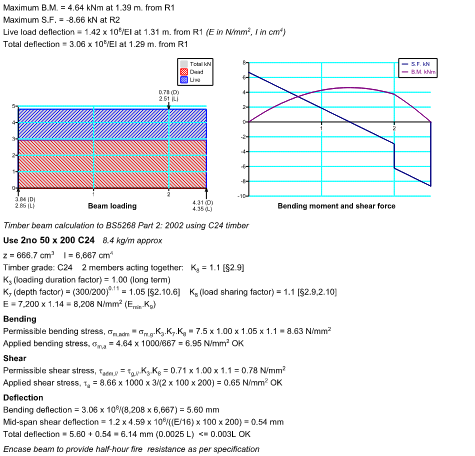top of page


PROJECT
Loft Conversion – Reading (2023)
For this rear dormer loft conversion, we designed ridge and floor beams, verified existing rafters, and provided detailed connection guidance. Our calculations helped the builder avoid delays and ensured the structural integrity of the new space.
Scope: Structural calcs and roof structure review
Client: Builder-led project
Result: Passed Building Control on first submission
What Our Clients Say
“Tom took the time to explain the options and worked seamlessly with our builder. Will use again.”— Michael L., Reading








bottom of page