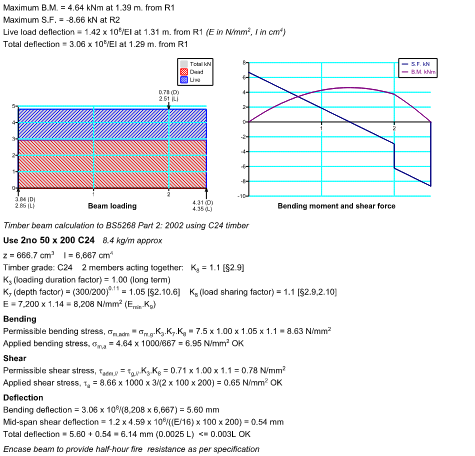

PROJECT
Kitchen Extension – Southend, Garsington (2023)
We designed a series of steel beams and columns to support the existing roof and form a large glazed opening to the side of the structure. The scheme included a cantilevered frame to achieve an uninterrupted opening, enhancing the visual and functional quality of the space.
The structural package included padstone design, connection detailing, and lateral stability checks, all delivered in line with Eurocode requirements.
Scope: Steel beam and column design, structural drawings, technical support
Client: Private homeowner
Result: Spacious open-plan layout with full-height glazing, delivered without structural issues and approved by Building Control on first submission.
What Our Clients Say
“TWP were incredibly helpful and responsive. The calculations were clear, and Building Control approved them without question.”— Mark P., homeowner







